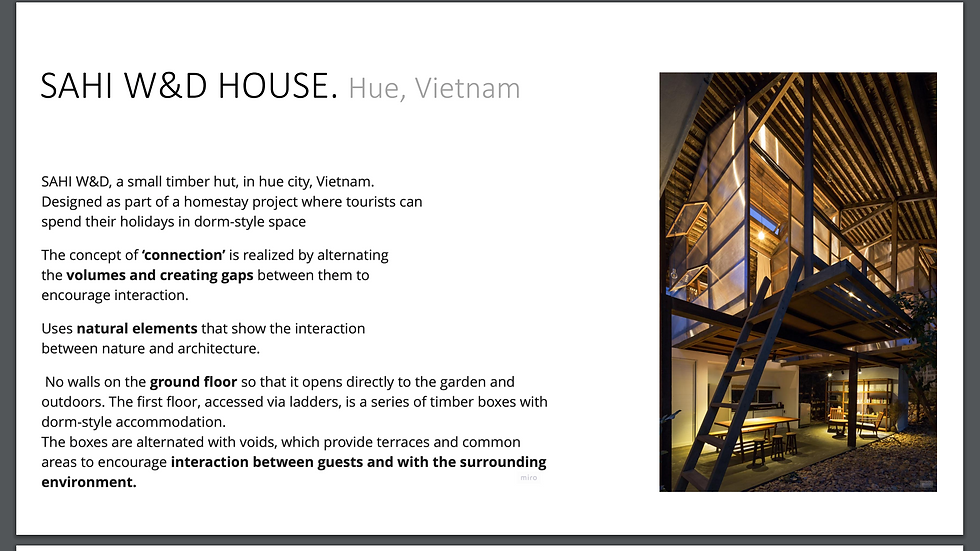
As a person who loves travelling, I have been to a number of countries such as Australia and Indonesia. Travelling has helped me to discover my passion for architectural design.
As a person who loves travelling, I have been to a number of countries such as Australia and Indonesia. Travelling has helped me to discover my passion for architectural design.
BACHELOR OF SCIENCE (HONS) IN ARCHITECTURE
ARCHITECTURAL DESIGN ll (ARC60308)
Tutor: Ms. Patmaselvi Paramarajah
Tutor: Ms. Alina Choong
The principles and techniques of analysis, abstraction, and synthesis in design thinking are presented in this subject. These techniques are common to many design professions, including building and architecture. The studio's main focus is "User and Context," which examines the interaction between users and the surrounding environment. Students will engage in a variety of studio-based activities during this studio, including an examination of architectural spaces and construction through precedent studies and an inquiry of form and space through architectural conception. Students will then create a modest freestanding structure that relates to the site setting and fulfills user needs.



Project 1: Diagramming Architectural Principles
In this assignment, we had to investigate architectural design using an abstraction of the 2D and 3D spatial composition. We were instructed to work in groups of five and research the primary building designed by our assigned architect as well as to create a full set of architectural drawings. We had to look into and assess the drawings in light of their concept, structure, context, space planning, and circulation. Following the study, we were asked to present our conclusions in the form of 5 analysis diagrams and 5 diagrammatic models that clearly and effectively communicate the concepts underlying the structure.
Design Process Sketch Journal




REFLECTION
This task taught me how to abstractly examine and comprehend architectural design using 2D or 3D diagrams. I've come to understand how crucial it is to use the proper line weights and symbols in order to draw attention to and convey the main point that we want to convey. Aside from that, I'm grateful that I was able to work with trustworthy and conscientious coworkers who each played a part in the project's successful conclusion. It helped me recognise the crucial and essential roles that cooperation, communication, and teamwork among team members with similar aims have in ensuring a successful and harmonious completion of our mission.
Project 2: Designing with Architectural Principles + Materiality Introspective Pavilion
Through the use of architectonics in a straightforward architectural form, space, and function, as well as by developing a fundamental understanding of materiality and detailing as a way to capture the experiential qualities of the design, our goal in this project was to generate design possibilities. We were tasked with creating an introspective Pavilion with a maximum volume of 125m³ by investigating the architectural principles we have learned from Project 1, the types and effects of timber in architectural spaces, as well as the potential spatial qualities through an appreciation of the tactile and tectonics of timber for self-contemplative spaces. We were required to create schematics, drawings, and models at the project's conclusion to illustrate our design methodology and results.
Design Process Sketch Journal




REFLECTION
I'm grateful to have learned more about the materiality and details of timber after completing this assignment, as well as the ways I may use it to develop various experience aspects for my meditative space. For this assignment, I am grateful to have my group member because everyone has always supported and helped me, especially during the design exploration phase. Despite the fact that there is much room for improvement, such as the diagram drawings, I had a great time working on this project with the help of my tutor, Ms. Alina, and I learned a lot about the study of spatial characteristics, materiality, design form, and other topics.
Project 3 : Designing with Architectural Principles + Materiality + Context + User: Atelier By The Stream
We have to create an atelier with the specified location at Wawasan Recreational Park in Puchong that serves as a comfortable living and working environment with access to nature to strengthen the immune system and enhance psychological health. Aside from having a built-up size of no more than 100 sqm, the area had to be in keeping with the immediate site setting and meet a number of space needs, including areas for each user's living and working, a conversation area, a place to relax, and a bathroom. The structure design must illustrate our design aims through the use of architectural principles, materiality, and constructability to guarantee that users have a memorable spatial experience.












Presentation Boards












Workshop 01



Workshop 02




REFLECTION
The technicalities of site-specific designs through site analysis, the concepts of space, form, and function in architectural design, and the significance of comprehending user-specific design requirements are all things I am exposed to after completing this assignment. Understanding the design criteria and the design explorations was much aided by the workshops that were offered. I value the workshop sessions that were scheduled with our seniors since they gave us insightful advice and project proposals that I really value. As Ms. Patma patiently guided me along the route, I learned a lot. This knowledge greatly aided in the improvisation of my design. Looking back, I wish I had spent more time investigating both the design and the concepts because I find it difficult to come up with a creative design without considering its viability. Needless to say, I did appreciate every step of the process, from the research and design to the final product.


















